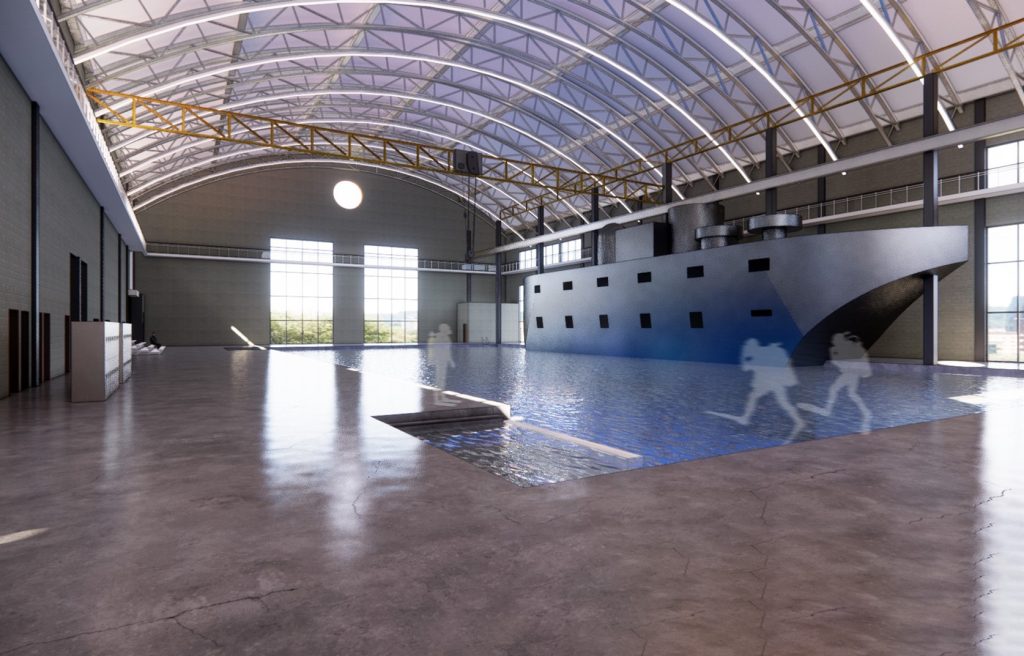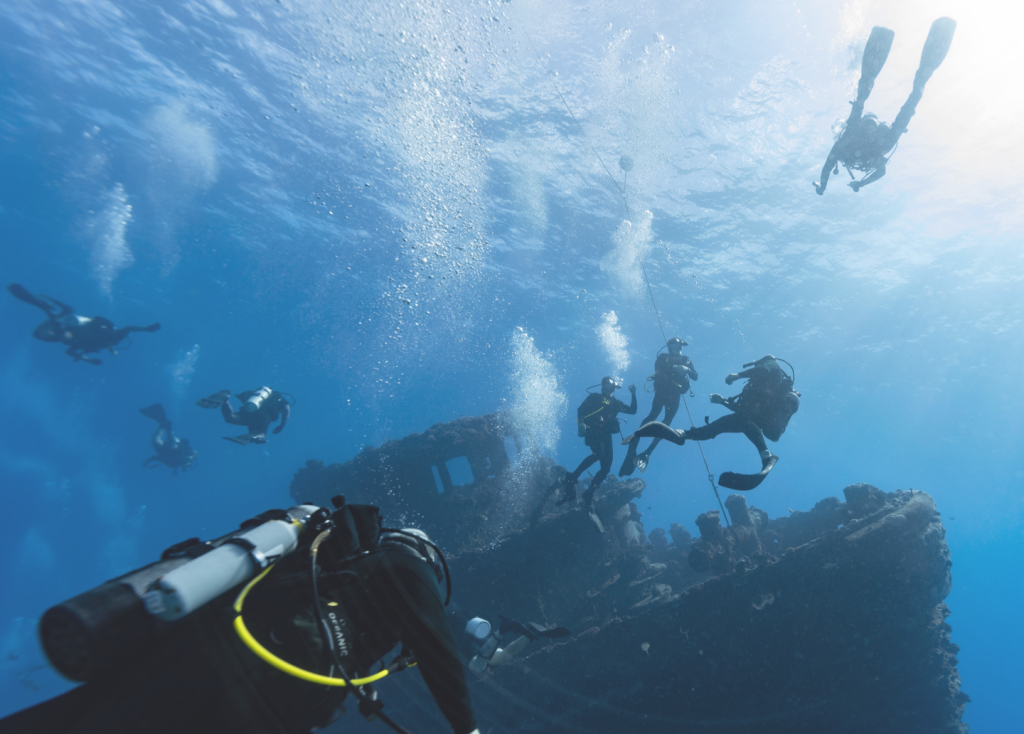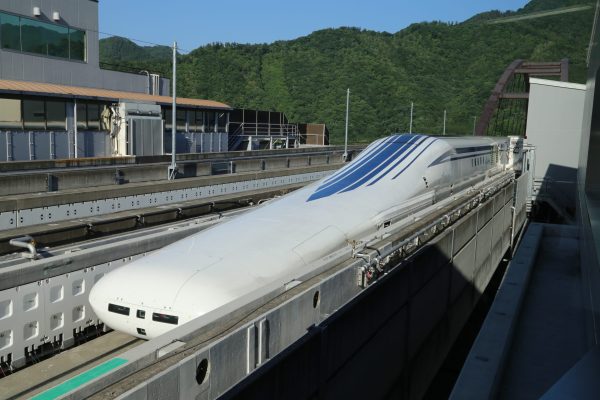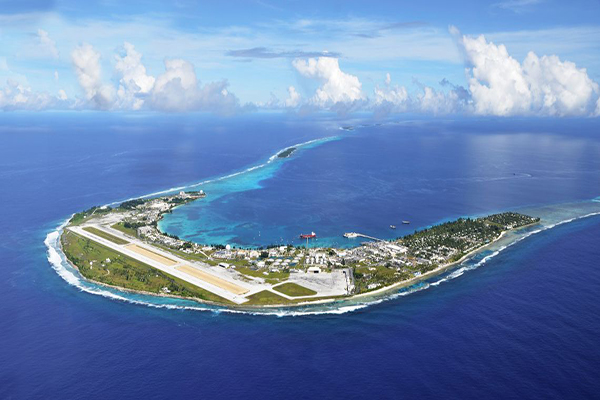By Brian Brazzle, Bryan Williams, Col. Paula Loomis, Ph.D., AICP, LEED AP, F.SAME, FAIA, USAFR (Ret.), and Matthew Freeby, AIA, LEED AP, NCARB
In the planning process of a new Expeditionary Maritime Operations Center at Joint Expeditionary Base Little Creek-Fort Story, close collaboration and careful design was necessary to provide a path forward for a substantially deep training pool and meet the needs of advanced diving teams and other maritime operators.

Imagine your job is to dive to the depths of the ocean to retrieve a fallen aircraft. Or you must dive to the bottom of the ocean to make safe and retrieve unexploded ordnance. Perhaps your job is to perform underwater construction at the bottom of piers or the bottom of ships.
For any of these occupations, the current training environment is either a safe, open, and relatively shallow pool of 12-ft to 20-ft depths, an enclosed bay, or the open ocean. While the pool and enclosed bay options provide safe environments for beginning training, they do not offer the challenges that operators face in the real world. And while the open ocean does present those challenges, it is not controllable enough and is often too rough to be used throughout the year.
What the U.S. Navy and Naval Expeditionary Combat Force needed was a training environment that can present the challenges of the ocean, be controlled in an emergency, and be usable 365 days out of the year. Naval Facilities Engineering Systems Command Atlantic commissioned a customer concept document to develop the requirements and schematic design for an Expeditionary Maritime Operations Complex (EMOC) at Joint Expeditionary Base Little Creek-Fort Story, Va.
Developing this influential document to pave the way for a one-of-a-kind diving facility required close collaboration with stakeholders and end users to deliver a project that would meet specific mission needs, both currently and in the future.
Built for Purpose
The process to develop the EMOC customer concept document included five primary steps:
- Project initiation, site analysis, and data collection.
- Basic facility requirements and facility planning document production.
- Planning and preliminary design workshop.
- DD Form 1391 and economic analysis development.
- Customer concept document report.
What the U.S. Navy and Naval Expeditionary Combat Force needed was a training environment that can present the challenges of the ocean, be controlled in an emergency, and be usable 365 days out of the year.
The purpose-built training facility would provide a controlled environment and allow for the development and introduction of new equipment, skills, techniques, and scenario-based preparation. Currently, an inability to train in a controlled setting with flexible alternate environmental conditions constrains effectiveness and imposes unnecessary safety concerns for deploying units. Leadership determined that a highly specialized facility was needed—driven by a mission to support operational training and testing in an expeditionary aquatic environment. The project would need to be based on a stakeholder-defined conceptualization for the Naval Expeditionary Combat Force at the installation.
In operation, the EMOC would support closed circuit underwater breathing apparatus, mine countermeasures force, maritime operations, unmanned maritime expeditionary systems, electronic security systems, underwater training, and advanced diving.
Determining Needs
At the start of the effort, a planning workshop was conducted that included briefings, stakeholder discussions and consensus-building exercises, visioning, site analysis, mission programming, facility requirements assessments, and project development execution planning. The latter step consisted of gaps analysis, site plan and floorplan courses of action development, selection of preferred courses of action, and a preliminary cost estimate.
During the planning workshop, each training group was interviewed to determine the requirements for different pool attributes; these included depth, width, length, wave action, current, turbidity, pool bottom, lighting, and sounds.
The interviews then were distilled to a series of key attributes necessary to support the anticipated training.
- 164-ft by 75-ft pool.
- Maximum depth of 55-ft, with a remainder deep enough to simulate repairs under a ship with 10-ft clear.
- Enough lanes to train 20 swimmers at a time.
- Ability to create a current.
- Lock-out room.
- Overhead crane with a 25,000-lbs capacity to lift “mud monsters” with room for three divers.
- A pair of welding tanks measuring 12-ft by 20-ft by 15-ft with a crane.
- Multi-level ship mockup.
- Underwater observation.
Outcomes from the workshop recommended an executable project justified by existing conditions as well as current and projected training deficiencies.
By the time the customer concept document team had consolidated the requirements, it became clear the EMOC would be unlike any existing pool within the Navy. It would be among the deepest pools in the United States, with many features not found in traditional swimming or diving pools.
Natural Contours
The EMOC site at Fort Story is located on the north side of the campus for Explosive Ordnance Disposal Training and Evaluation Unit Two. This will help to enclose a quad in front of the main building and provide a walkable area. There is a significant hill that extends from the main parking lot to wetlands near Hospital Road. The proposed site plan takes advantage of the hill by placing the main entry at the parking lot level; that allows the deepest end of the pool to be in a natural low area and the service entry to the east on one of the higher areas along Blaster Cove.
The ship mock-up provides a bow, aft, and center section to provide realistic training with access from three decks. Training happening in different areas of the pools can be monitored from an audiovisual control room.
The natural contours will accommodate the service drive to the basement with limited cut and fill. The basement will house the building and pool mechanical systems. Finally, the natural contours mean that the north façade will be very tall, making the wall good for a rappelling/climbing wall to be used in conjunction with the obstacle course. There are two ways to bring mud monsters and other large items onto the pool deck: one from the east and the other from the west.
Environmental Considerations. Water on site flows toward the retention pond and wetlands. The retention pond is situated at the lowest level of the site near the wetlands. Pool water cannot be put into the sanitary sewer system; it must be dechlorinated, after which it can be put in the retention pond.
The pond is sized to be able to hold the water from the two cutting and welding pools. It is also sized to hold half the main pool’s water. The expectation is that with proper maintenance the main pool will have to be drained just once every 10 to 15 years and even could be drained in phases, which would allow the retention pond to percolate and evaporate.
Facility Design
The first floor of the complex will contain functions that require pool access, including the welding tanks, locker rooms, wash rack, drying rack, storage for large items, audiovisual control room, and medical room. The design also includes an office and entry to receive visitors. The ship mock-up provides a bow, aft, and center section to provide realistic training with access from three decks. Training happening in different areas of the pools can be monitored from an audiovisual control room.
A light-shelf/observation catwalk will surround the pool, allowing instructors to observe what is happening from a bird’s-eye perspective. The light-shelf will help send light deep into the space and minimize the need for light fixtures during the day. A special kind of fixture was identified that can be changed from the catwalk and extended across the pool, eliminating costly bulb changes. Light in the pool will be controlled by switch-out glass. Personnel on the catwalk can control the black-out curtains in case the switch-out glass does not work. The design has both the catwalk and rappelling wall accessible from the top level of the ship mock-up.
The proposed basement includes a lock-out room, two classrooms, instructor space, break room, storage, and the pool and building mechanical rooms. The classrooms will have windows that look directly into the pool at two different depths to observe training.
The building layout is efficient with minimal hallways. Pool supplies and equipment can be brought directly into the basement via the driveway. Using the natural slope of the site will allow each inhabitable space to have windows and natural light.
The walls around the pools are to be constructed to a minimum of 2-ft thick reinforced concrete. They are to contain the pool water when the pools are filled and prevent the pools from collapsing when they are empty. The walls against the cut in the hill are similarly designed to ensure structural stability.
For sustainability, the facility will have increased insulation to reduce heating and cooling costs over its lifetime. Durable exterior materials also can reduce lifetime maintenance costs. The design provides natural light to all habitable spaces (aside from toilets) to reduce lighting loads. A curved ceiling and light shelves/catwalk will enable light to reflect across the pool. Curved solar panels on the roof then will provide continued energy during power outages while low-flow fixtures, no irrigation system, and indigenous plants reduce water usage.
Diving Right In
The pool has been designed to have multiple training events occurring at the same time (both on/around the ship mock-up, including its three levels). The crane can reach everywhere on the south, east, and west pool decks. This will allow mud monsters or similar mock-ups to be brought in and inserted into the pool or hung above. A pair of shallow walk-in entries on the south side will allow divers to check their equipment before entering deeper water. The design also calls for pool ladders strategically located around the pool. A lock-out chamber at the classroom level will let divers practice entering and leaving the water from an entrance under the surface of the water.
The Navy wanted the current to exist across the ship mock-up elevation to simulate ocean environments. As a result, the design includes a surge tank that wraps around the northern section of the pool, with a series of pumps to circulate the water from the surge tank through the pool under and around the ship mock-up. The mock-up has been oriented with the propellor in the deeper end of the pool so divers and their instructors could have space to train.
Wave action can be initiated at any location in the pool with placement of a wave action ball. The pool has been designed with 1-ft of freeboard. Over wash from the pool will feed into the welding tanks to keep them full. Each welding tank will need to be drained and refilled after approximately three training sessions. There will be generator hook-ups located near the welding tanks so expeditionary equipment can be used for training.
Site Incorporation
Architecturally, aligning the new facility with the other main structures on the installation (both the Explosive Ordnance Disposal Training and Evaluation Unit in Building 821 and the historic bunker 807) was an important design objective. The historic bunker exhibits the heavy, defensive military architecture of the 1940s, and the new EMOC needed to be compatible with this historic building. It was decided to use a light-colored masonry structure that would be compatible with the bunker, while the EMOC’s cream-colored wainscot skirt provides a base and helps to break up the façade.

All the windows are designed to have light shelves that help direct light into the interior. There is also going to be an interior light shelf that runs around the entire interior to bounce light further into the building. The interior light shelf will serve as an observation deck as well. This use of natural light can help reduce the number of fixtures required. The light fixtures over the pool are designed so the bulbs can be changed from the observation deck, minimizing maintenance hassle and costs.
Sightline Preservation. There were four historic view sheds to protect. The EMOC is not allowed to block the sightline from the two historic lighthouses at Fort Story or pop up over the tree line. This means the building must be able to cover the ship mock-up yet remain under the tree line. This necessitated a very thin, but strong structural system to be incorporated.
There are also two view sheds for Bunker 807—one to the building from the parking lot, and one from the bunker’s main entrance looking outward. During the cultural resources review with the Environmental Cultural Resources Manager, the project team stood in front of Bunker 807 and from a human scale analyzed the viewshed and what needed to happen to enhance the proposed building site. The findings revealed that 15 new trees needed to be planted to enhance the viewshed.
Great Step Forward
The EMOC is estimated to cost $89.7 million, and is currently pending Office of the Chief of Naval Operations prioritization and congressional consideration for funding in FY2029. Construction is then expected to take two years, after which the Navy will have a state-of-the-art training facility that is able to simulate real-world challenges in a controlled manner.
Through this project development, the Naval Expeditionary Combat Force will be able to meet its training needs and increase the vital support that personnel provide. Thanks to careful research and collaboration with many stakeholders, the EMOC controlled training environment is on its way to be the premier dive training pool in the United States and a great step forward for the Navy.
Brian Brazzle is Force Facilities Program Analyst, and Bryan Williams is Force Facilities Program Director, Naval Expeditionary Combat Command. They can be reached at brian.k.brazzle.civ@us.navy.mil; and bryan.d.williams5.civ@us.navy.mil.
Col. Paula Loomis, Ph.D., AICP, LEED AP, F.SAME, FAIA, USAFR (Ret.), is Director of Research, The Urban Collaborative; paula@urbancollaborative.com.
Matthew Freeby, AIA, LEED AP, NCARB, is Project Director, Water Technology Inc.; mfreeby@watertechnologyinc.com.
More News from TME
-

Developing a Maglev Network for National Defense
A transportation network leveraging superconducting magnetic levitation technologies would bring benefits for logistics, surface transportation, and energy storage, as well as strengthen national defense priorities and the defense industrial base. -

Delivering Successful Projects for USACE Far East District
Establishing a physical presence in Korea and collaborating with local contractors can assist U.S.-based firms in successfully delivering federal projects on the peninsula. -

A Roadmap for Clean Energy on Kwajalein Atoll
A recent effort led by U.S. Army Space & Missile Defense Command to meet the Army Climate Strategy for operations on Kwajalein Atoll studied potential courses of action that would help the remote installation reach 100 percent carbon-pollution free electricity by 2030.