By Pat Hogan and Ray Nesto
A federally funded micro-resiliency project to enhance flood protection for the Jersey City Medical Center required navigating operational challenges and developing a complex phased construction approach.
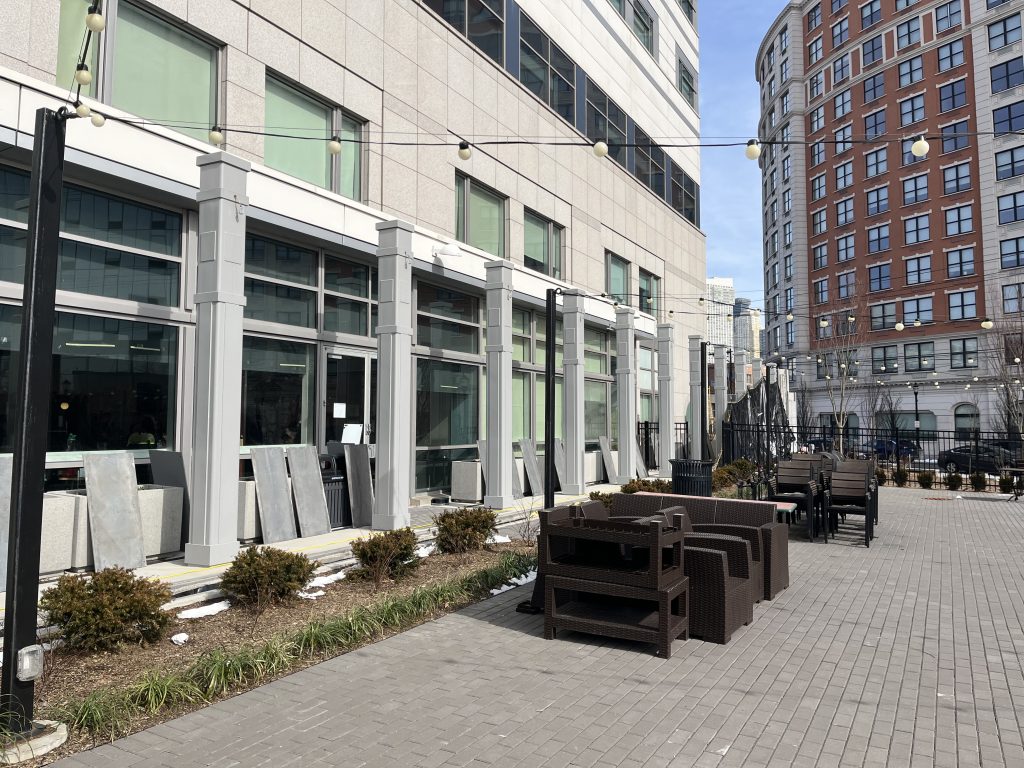
project at the Jersey City Medical Center, funded by the Federal Emergency Management Agency, constructed a 1,500-ft flood wall to enhance protection against flooding. Photos courtesy Conti Federal
The devastating impacts of Superstorm Sandy in 2012 severely impacted infrastructure across New York and New Jersey, leaving many critical structures vulnerable to future disasters. Among the facilities grappling with the aftermath was Jersey City Medical Center (JCMC), a vital healthcare institution on a 15-acre campus overlooking New York Harbor.
This new approach not only provided cost savings while meeting schedule and design parameters, it also significantly reduced disruption to the facility’s operation, particularly in terms of vibration, noise, and volume of drilling spoils.
Recognizing the urgent need to fortify the medical center against future disaster risk, a transformative project was initiated to enhance flood protection through a micro-resiliency strategy, leveraging $36 million in funding from the Federal Emergency Management Agency.
In response to the vulnerabilities exposed by Sandy, JCMC initiated a comprehensive flood protection project aimed at safeguarding its infrastructure and ensuring uninterrupted healthcare services for the community. The final phase of the work will fortify the campus of JCMC’s Wilzig Hospital and ensure seamless continuity for this 24/7 trauma center.
Enhancing Infrastructure
Delivering a solution that met the medical center’s needs while ensuring it remained operational throughout required close collaboration with stakeholders and an agile delivery method.
The project involved constructing a 1,500-ft flood wall, which consisted of 500-ft of deployable barriers and 1,000-ft of concrete barriers, encircling the existing hospital and its two main entrances. Thorough planning helped ensure minimal disruption to hospital business. The facility remained fully operational throughout construction. In addition, the project included the installation of utilities, pump stations, a new loading dock, and interior flood mitigation measures, such as retractable flood gates, which further fortified the hospital’s critical operations against potential flood events.
Conti Federal worked with the designers and project owners, proposing alternative designs and cost-saving measures to enhance constructability and operability. Design changes were introduced, from micro-piles to drilled displacement piles for the foundation support, offering distinct advantages over the designed approach.
This new approach not only provided cost savings while meeting schedule and design parameters, it significantly reduced disruption to the facility’s operation, particularly in terms of vibration, noise, and volume of drilling spoils. The implementation of drilled displacement piles brought added benefits. For example, during installation, soil is displaced laterally into the surrounding soil rather than being removed; this compacts the surrounding material to maximize pile capacity and stiffness to offer improved structural integrity and stability.
Navigating Challenges
At the core of JCMC’s micro-resiliency was a strong commitment to collaboration and stakeholder engagement among key participants, which included the hospital, owner’s representatives, and the designers. In leading the joint venture, Conti Federal played a critical role in driving this collaboration by leading communication with the rest of the team and ensuring that constructability issues were promptly addressed and resolved.
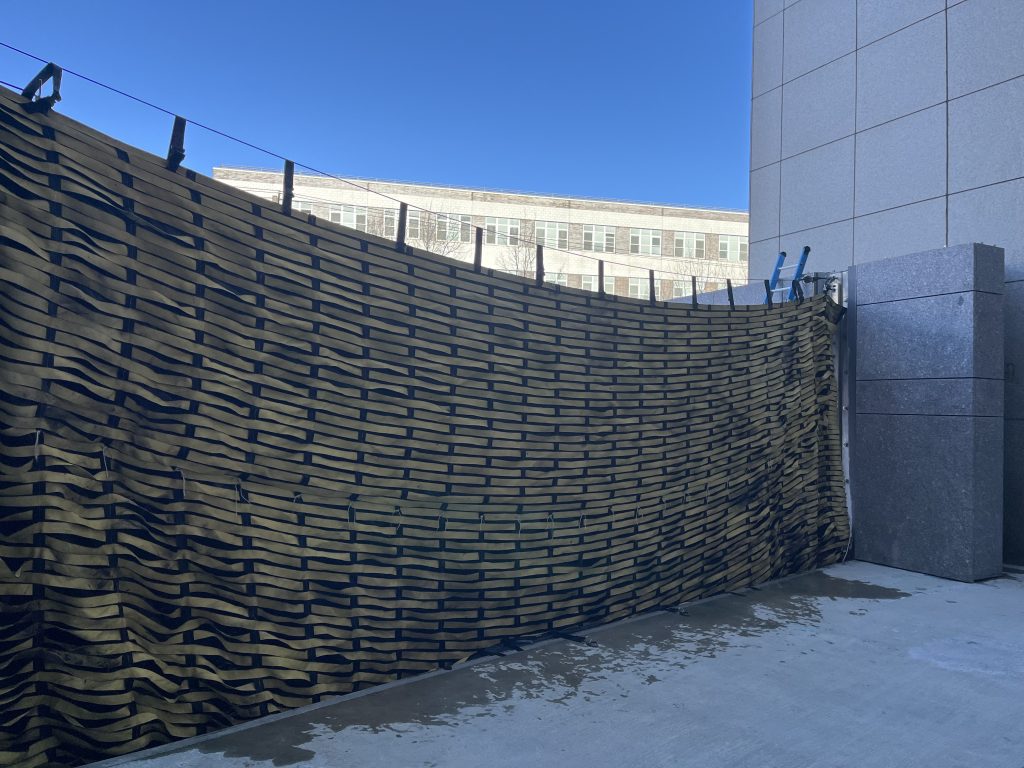
Daily conversation with the hospital team was crucial for ensuring alignment with project goals and understanding of the client’s expectations and requirements. Using a proprietary construction process “Warrior Lean,” the team integrated lean construction principles with sharp decision-making in navigating project complexities, including unforeseen site conditions.
Early in the project, construction challenges emerged between existing utilities and the drilled displace piles and foundation design. A comprehensive analysis of load forces led to the redesign and modification of foundations, alongside the implementation of a strategy to “bridge over” existing utilities. Another challenge that arose was the conflicts between existing below-grade hospital foundations and planned flood wall locations. To address this, the team examined the existing as-built plans, sampled the existing concrete, and integrated the new flood wall design with the current foundation using composite concrete sections.
Both ambulance and main hospital entry areas required following hospital-grade standards. To resolve this, model layouts that adhered to profile and cross-slope restrictions were developed, ensuring accessibility for wheelchairs and gurneys. Through careful planning and innovative solutions, the team successfully navigated these challenges, ensuring the smooth progress of the construction project.
Phased Approach
To address operational issues, a meticulous planning approach was adopted, with the implementation of a 10-phase construction plan emerging as a key strategy.
During the phasing process, careful consideration was given to the main hospital zones, which included the emergency room, the ambulance drop-off area, the loading dock, and the secondary entrance areas. This involved dividing the main hospital zone area into two sections to prevent traffic hindrances and implementing a phased approach for the loading dock to maintain the delivery schedule for critical supplies.
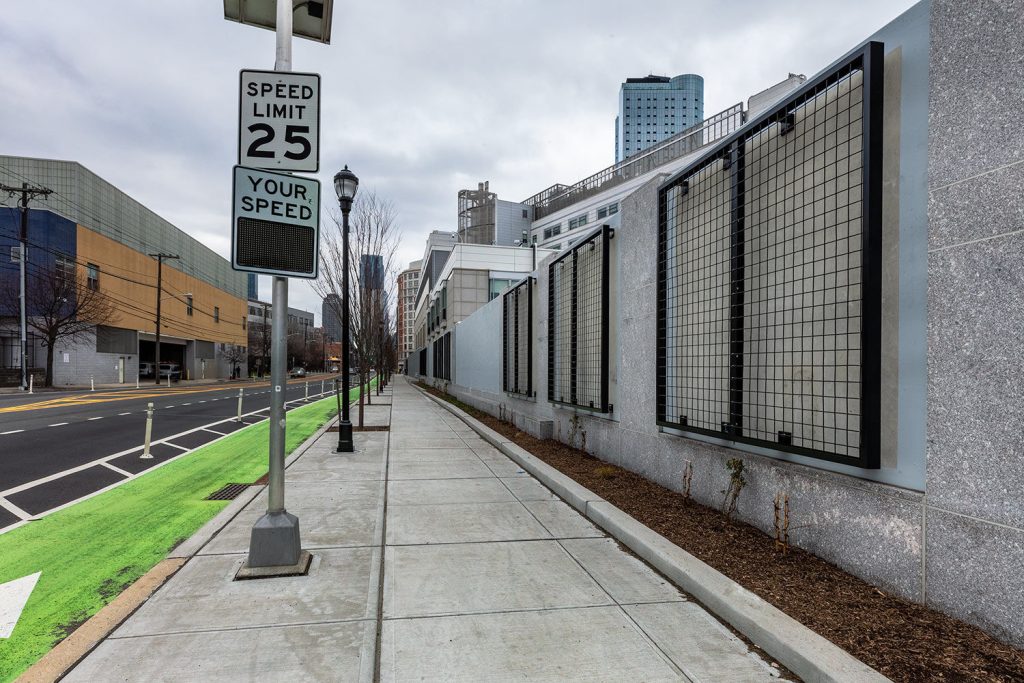
Despite space limitations (due to the hospital’s layout constraints), establishing a staging area and equipment laydown yard proved to be essential for efficient operations. This required careful staging of deliveries within the tight quarters. Additionally, close attention was paid to minimizing disruptions to hospital activities during the construction process.
Dividing the project into 10 phases was crucial for managing day-to-day operations. This ensured that the main hospital entrances were not closed simultaneously.
In collaboration with Jersey City, which approved all traffic permits, the joint venture team developed a comprehensive pedestrian traffic plan. Considering JCMC’s status as a state-designated Level II Regional Trauma Center, with nearly 16,000 admissions and over 80,000 emergency department visits annually, careful consideration was given to lane closures and vehicle traffic. Multiple traffic patterns were implemented to ensure a smooth flow, limit congestion, and prioritize public safety.
Dividing the project into 10 phases was crucial for managing day-to-day operations. This ensured that the main hospital entrances were not closed simultaneously. It was essential to minimize inconveniences for residents and visitors while maintaining uninterrupted hospital operations. These collaborative initiatives exemplified a holistic approach to community impact management.
Commitment to Readiness
Through its harnessing of early stakeholder engagement, operational continuity, and future resilience planning, this micro-resiliency project exemplifies a proactive cost-effective approach for other communities to follow in safeguarding critical assets against the uncertainties of tomorrow.
Since completion, the focus has shifted toward future readiness planning and ongoing maintenance. The team has taken a proactive approach and emphasized continuous monitoring, maintenance protocols, and technological solutions to maintain infrastructure integrity.
JCMC’s commitment to readiness and responsiveness is evident through disaster preparedness training initiatives, including video documentation and staff education. By promoting a culture of resilience and adaptability, the hospital is well-prepared to confidently navigate future challenges and continue delivering patient care.
Long Term Investment
Hitting the Eastern Seaboard in late October 2012, Superstorm Sandy was the second-largest Atlantic storm on record. New York and New Jersey were overwhelmingly impacted, with over 340,000 homes and apartments severely damaged, as well as many public utilities, local services, and infrastructure systems.
The Federal Emergency Management Agency took a lead role in the immediate response and recovery, then also in supporting communities through funding for rebuilding facilities and infrastructure. Other federal partners involved throughout the effort included the U.S. Coast Guard, U.S. Army Corps of Engineers, Department of Housing & Urban Development, Small Business Administration, Department of Transportation, Department of Health & Human Services, and Department of Defense. In total, through its Public Assistance Program, the Federal Emergency Management Agency invested more than $15 billion for Sandy-related debris removal, emergency protective measures, and permanent restoration of public facilities and critical infrastructure in New York and New Jersey.
Pat Hogan is Vice President and Ray Nesto is Quality Control Manager, Conti Federal.
They can be reached at phogan@contifederal.com; and rnesto@contifederal.com.
More News from TME
-
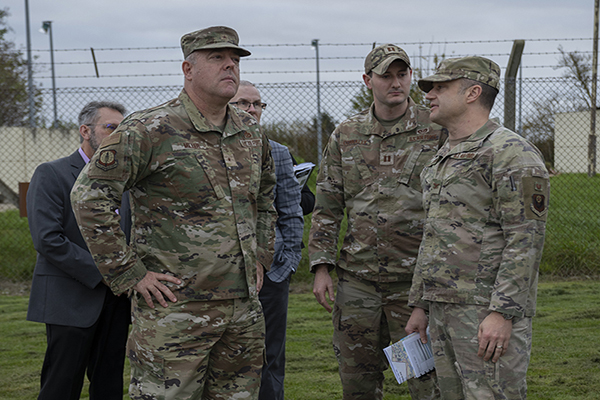
Leading the Way: Partnering for Resiliency and Readiness
TME Interview with Brig. Gen. Patrick Miller, P.E., F.SAME, USAF Commander, Air Force Civil Engineer Center -
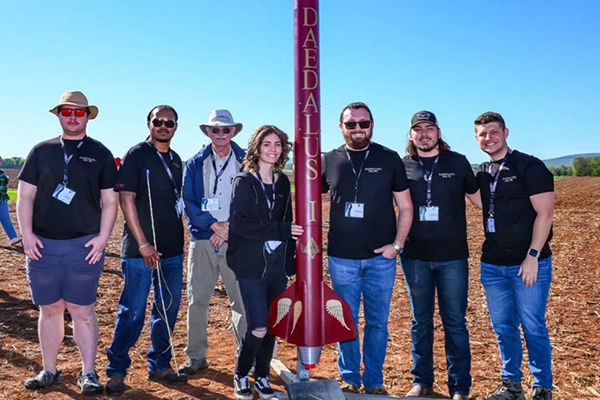
Developing Tomorrow’s STEM Workforce Through Partnership
TME recently interviewed leaders of the Panama City Post about paying it forward, their repertoire of STEM outreach, and the benefits of collaborating with similar-minded professional organizations. -

Electrifying Solutions for Military Installations
As military installations implement electrification measures into the future, the challenges they face will not just require innovative technology solutions but embracing a holistic delivery approach implemented early in projects.