By Lt. Cdr. Jonathan Rebuck, P.E., PMP, M.SAME, USCG
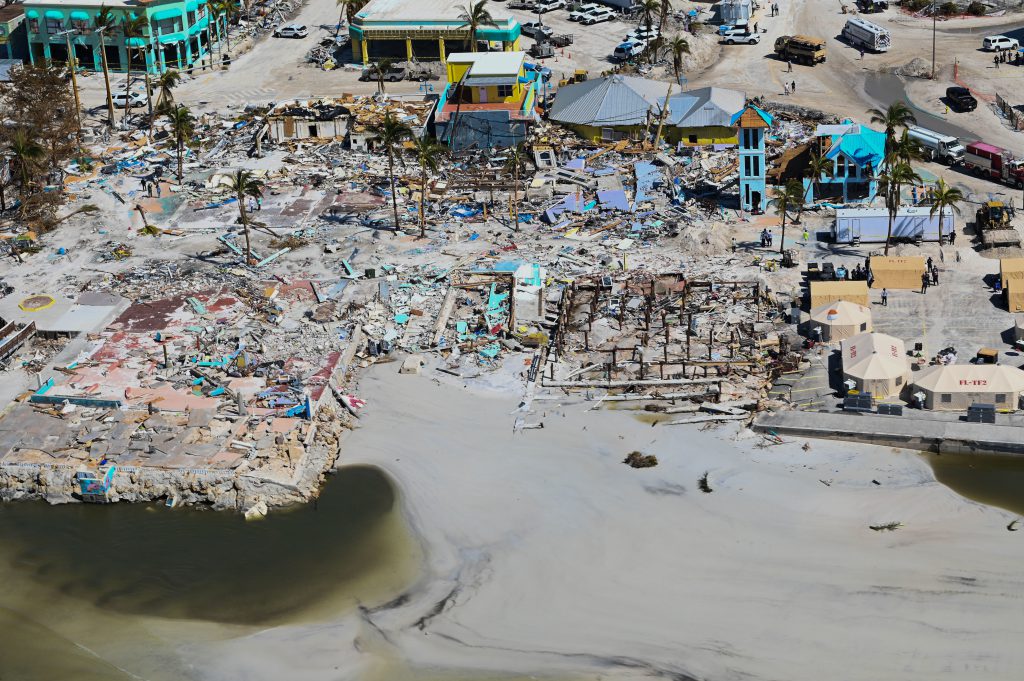
When Hurricane Ian made landfall near Station Fort Myers Beach in 2022, the aftermath offered an opportunity to gather lessons learned and real-world data on the efficacy of the U.S. Coast Guard’s resiliency standards for its shore facilities.
On Sept. 28, 2022, Hurricane Ian, the fifth strongest storm to ever hit the United States, made landfall as a Category 4 just south of Fort Myers Beach, Fla. At that time, the U.S. Coast Guard’s Facility Design & Construction Center, headquartered in Norfolk, Va., was in the middle of rebuilding Station Fort Myers Beach after it sustained damage from Hurricane Irma in 2017. Work on the 20,500-ft² main building was roughly 50 percent complete when Ian arrived, with the structural portions done and the framing and rough-in of mechanical, electrical, and plumbing all well underway. The façade was finished, but windows and doors had not yet been installed.
The building endured 150-mph wind gusts and flooding that was approximately 6-ft above the ground floor. Since windows were not yet installed, wind and water damage on each floor was significant. The new station was designed to meet the Coast Guard’s current resiliency standards and was the first facility to be truly tested by a major hurricane and the implementation of the wet floodproofing concept. Its experience during Ian serves as an important case study on the real-world applicability of current resiliency standards.
PREPARING FOR STORMS
In order to produce superior, resilient, mission-capable structures, the Coast Guard developed an enterprise-wide Configuration Standard Technical Order (CSTO) to provide guidance on all new construction. This document states that all new Coast Guard facilities are designed for a 50-year life expectancy. Facilities next to the water are typically operational in nature, and are designated as Risk Category IV structures by the International Building Code. The Flood Design Class for an asset and all supporting assets (substations, fuel tanks, water storage tanks) typically match the risk category of the main asset. Due to the mission-essential need of piers and wharves, they are designed to Risk Category and Flood Design Class III.
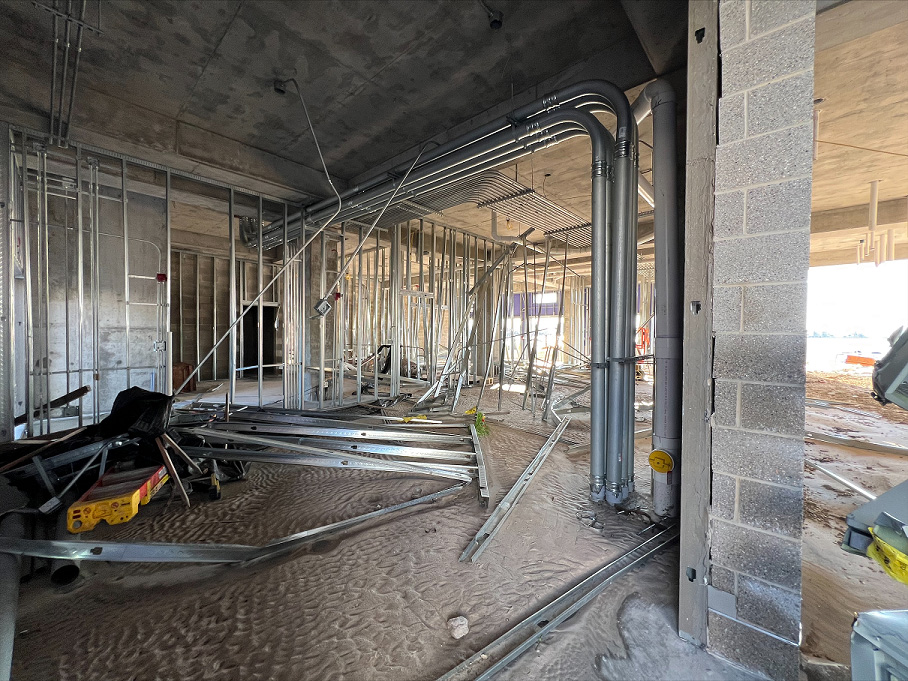
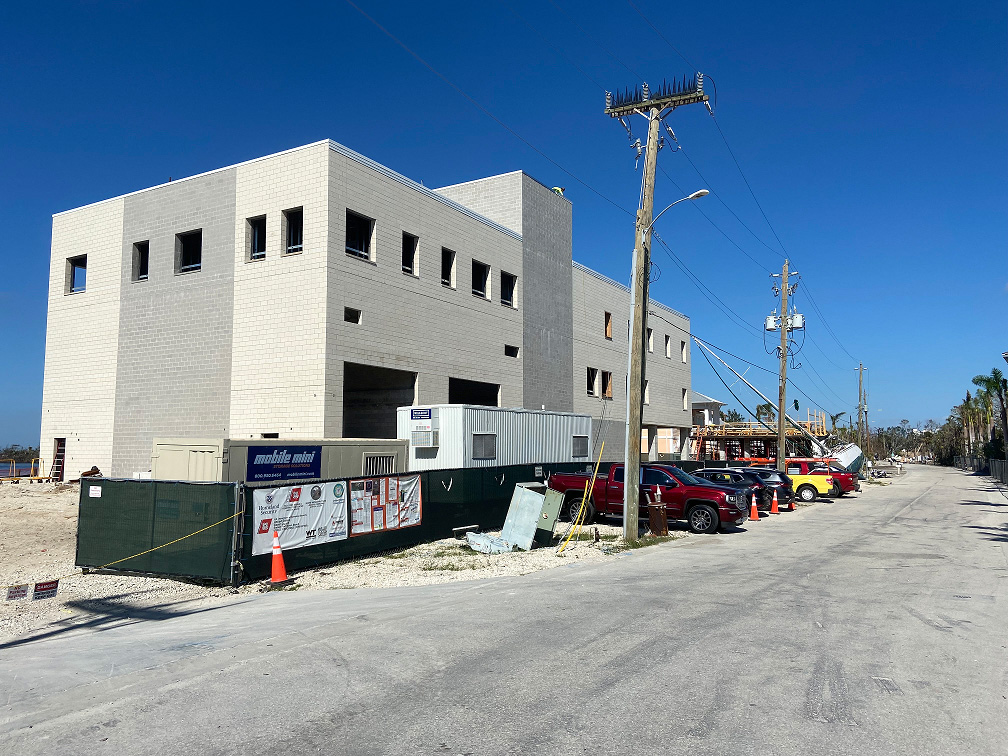
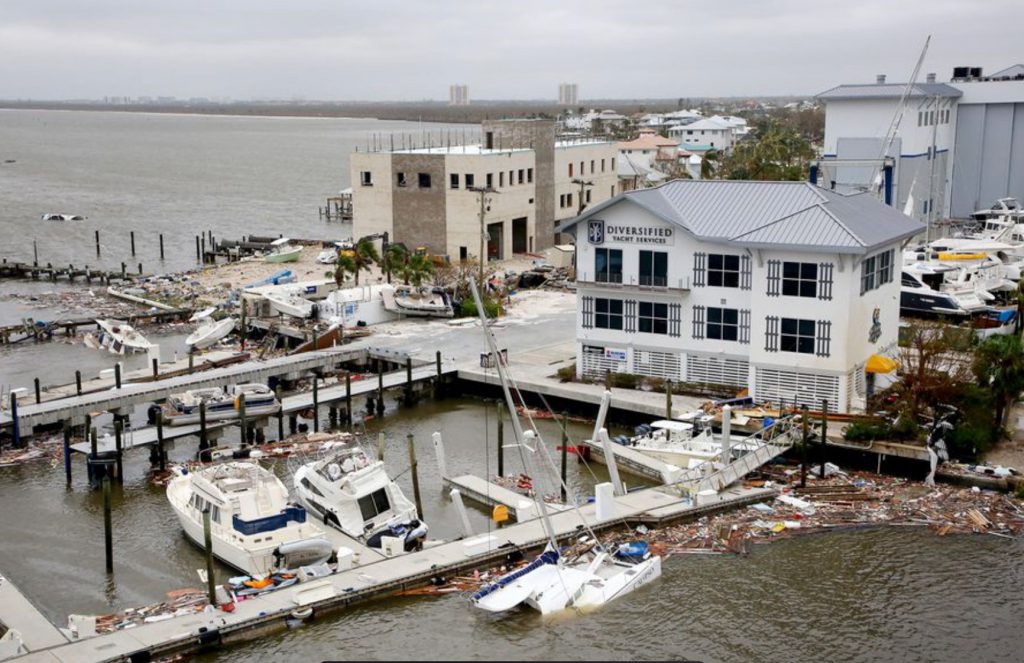
Managing Site Constraints
When designing for these flooding conditions, most Coast Guard sites will have facilities that are elevated at least one story or more above ground elevation. Due to factors such as site layouts and small parcels of land, the CSTO may require building designs to be four or more stories high, which is typically cost prohibitive. To deliver both economical and functional assets, the Coast Guard has, when necessary, adopted the ASCE 24 wet floodproofing standards. These nationally recognized standards are required by the Federal Emergency Management Agency and allow floodwaters to freely enter lower portions of a building if flood resistant materials are used in construction and no significant harm is caused to the structure.
At Station Fort Myers Beach (located on Florida’s inner shore off San Carlos Bay in the Gulf of Mexico), the 500-year flood event is equal to the 100-year event plus 2-ft. To meet flood resiliency requirements and be compliant with ASCE 24 guidelines, habitable spaces start 15-ft above sea level. The first floor is limited to boat bays, storage areas, and a lobby with an elevator.
ASSESSING RESILIENCY
After Ian hit, the contractor was quick to get back onsite and assess the damage. A total of three inspections were completed. The first was an initial inspection to get the overall condition of the site. There was significant debris, including several boats, and minor surface damage to the exterior façade due to projectiles and the mast of a sailboat. The first floor had several inches of sediment; all equipment and material stored onsite was deemed unusable.
After a few weeks of general clean-up, detailed structural and architectural inspections were completed, with the most notable result being the finding of corrosion on all structural steel members and connections due to wind-driven sea water. The elevated platform columns for the backup generator were found to be damaged, most likely because it was still under construction. Theoretically, if the elevated platform construction had been completed and the horizontal structural members in place, the six columns would have acted as designed and most likely had zero deflection.
Architecturally, everything on the first floor had to be replaced. The amount of sediment left on the first floor was most likely because the site was not yet paved, nor had doors been installed. Additionally, due to the windows not yet being installed, everything on the top two floors also needed to be replaced as a result of the severe wind-driven rain.
While salvaging the steel conduit and metal studs that were not damaged was considered, it was ultimately decided against due to concerns with corrosion in the years to come. The work to clean up, repair, and protect already-installed materials was more labor intensive and more costly than removing and replacing. Installing new materials also reduced the possibility of any warranty/latent defect issues down the road.
REDUCING RISK & COSTS
There were several lessons learned at Fort Myers that can potentially reduce risk and mitigation costs in the future. Mutual respect and good communication were a huge help in expeditiously sorting out the aftermath left by the hurricane. The contractor team was extremely proactive in getting back onsite, assessing the damage, and making the necessary repairs to move the project forward.
While preparations were made based on the forecasted path of Ian, the storm abruptly changed course to make landfall near Fort Myers Beach, leaving little time to prepare for a direct hit. In the future, both the Coast Guard and contractors can work more closely together to make risk-based decisions on the level of site and building protection. For example, it may be beneficial to remove all stored equipment and materials.
Setting Clear Recommendations
When reviewing ASCE 24 regarding wet floodproofing, the manual does not go into detail on what materials qualify as “flood proof.” It would be prudent for the Coast Guard to further define this in the CSTO. A clear recommendation that all design-build contractors could easily follow would be that the first floor, up to the design flood level, should be a resilient material but also allow for storm surge breakaway requirements. Contractors then have the option to continue above the first-floor design flood elevation with concrete/concrete masonry unit, or switch to another resilient water-resistant façade. With regard to the ground floor below floodplain construction, design should concentrate on non-corrosive materials; this enables the spaces to be washed down and dehumidified quickly following an event.
A focal point for projects under construction during a forecasted hurricane impact should include reviewing the construction status and implementing a plan that would minimize damage to the project. Temporary enclosure of façade openings, removal of materials from the site, temporary barricades, and potentially planning for the worst-case scenario should all be discussed between the Coast Guard and the contractor.
Additionally, the Coast Guard could have wet-rooms located on the first floor. These spaces, by design, are waterproof. They would allow station personnel to don and doff their dry suits and survival gear without dragging it through the rest of the building.
Lastly, the Coast Guard incorporates a lot of “shop spaces” on the first floor of buildings for tool storage. The CSTO states that these shops should have the ability to raise all equipment, but currently there is no way to identify how high this equipment needs to be raised. In the future, a line should be drawn on the walls to clearly show how high equipment needs to be elevated prior to evacuation. While station personnel, in theory, will have the time and resources to secure all equipment above the predicted flood elevation prior to evacuating or deploying on a mission, in reality this would be very difficult to routinely execute. It would be far more practical and beneficial to consider having a room on the first floor as a designated dry floodproof area. This can be achieved through the installation of door dams/flood barriers on the first floor shop spaces since they are relatively affordable and greatly reduce the amount of water that infiltrates the spaces.
ROOM FOR IMPROVEMENT
As one of the few buildings still standing in the aftermath of Hurricane Ian, the new building at Station Fort Myers performed as designed. However, to truly ensure the Coast Guard is “always ready” there is always room for improvement.
First, it would be helpful for either the CSTO or ASCE 24 guidelines to specify which materials can be used for wet floodproofing. It would be beneficial for the Coast Guard and contractor teams to have a pre-agreed approach of how to organize materials and when to evacuate in case of a natural disaster. It also would potentially be less impactful to the project if stored equipment and materials were removed and stored offsite prior to a hurricane event. Finally, there should be wet-rooms on the first floor of buildings, and we should consider making a room on the first floor dry floodproof so that units can easily store tools and heavy equipment before deployments or evacuations.
Through the sharing of lessons learned from real-world scenarios, the Coast Guard continues to address the resiliency needs of the enterprise—ensuring that its facilities remain mission-capable in all environments.
Lt. Cdr. Jonathan Rebuck, P.E., PMP, M.SAME, USCG, is Construction Branch Coast Guard Facilities Design & Construction Center; jonathan.t.rebuck@uscg.mil.
More News from TME
-
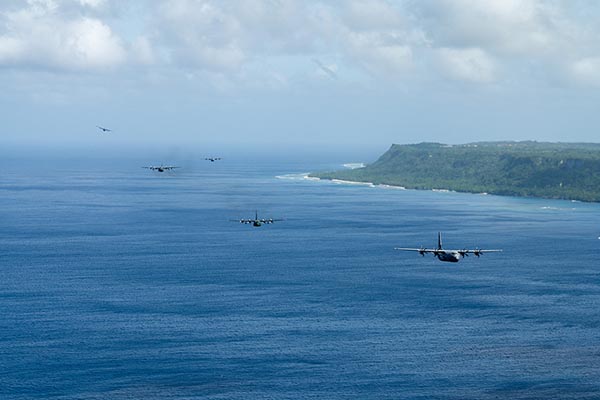
Assessing Mobile Nuclear Reactor Usage in the Pacific
A research team at the Air Force Institute of Technology carried out a lifecycle assessment of the environmental impacts, operational viability, and logistical considerations of mobile nuclear reactors in the Indo-Pacific. -
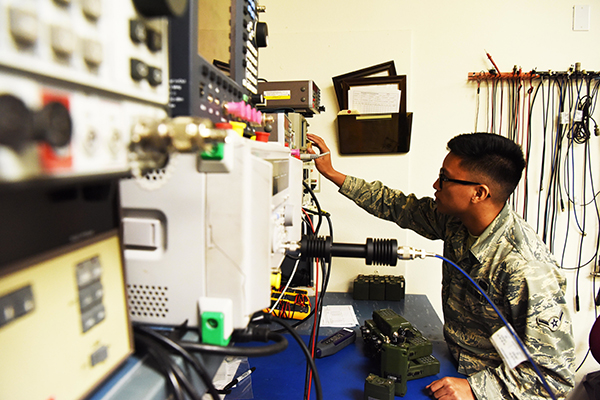
Embracing Modern Mass Communications Systems
Modern mass communication systems utilizing Internet Protocol-based adoption offer many benefits over legacy analog systems for military bases, including critical issues of security, functionality, and compliance to meet evolving expectations, standards, and safety requirements. -
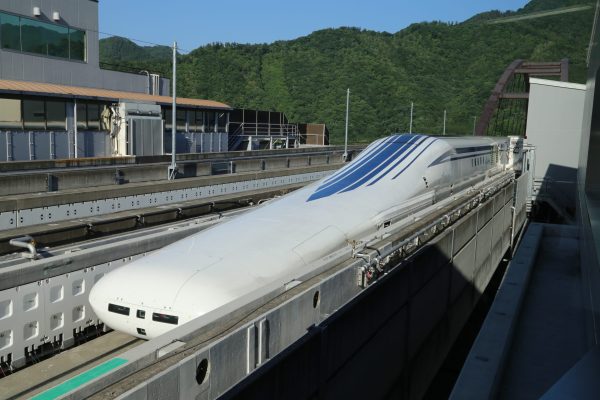
Developing a Maglev Network for National Defense
A transportation network leveraging superconducting magnetic levitation technologies would bring benefits for logistics, surface transportation, and energy storage, as well as strengthen national defense priorities and the defense industrial base.